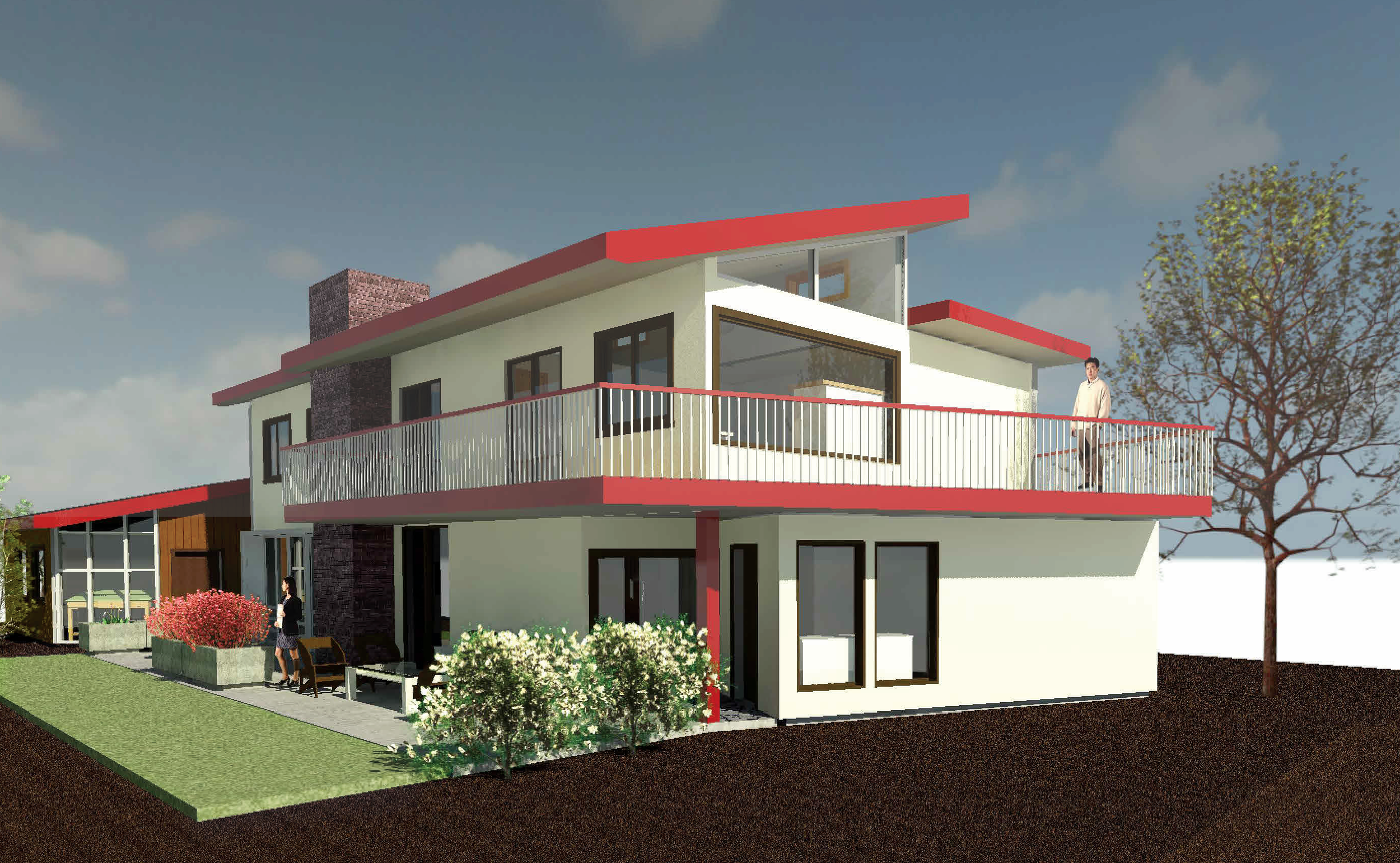
Mid Century Modern Renovation and Addition

Mid-Century Modern Renovation and Addition
- Drafted existing plans in Revit based on architectural documents
- Executed demolition plans using phases.
- Drafted renovation plans including the addition of a studio/garage.
- Designed a piece of custom furniture (coffee table and light fixture)
- Rendered a few 3D perspectives.
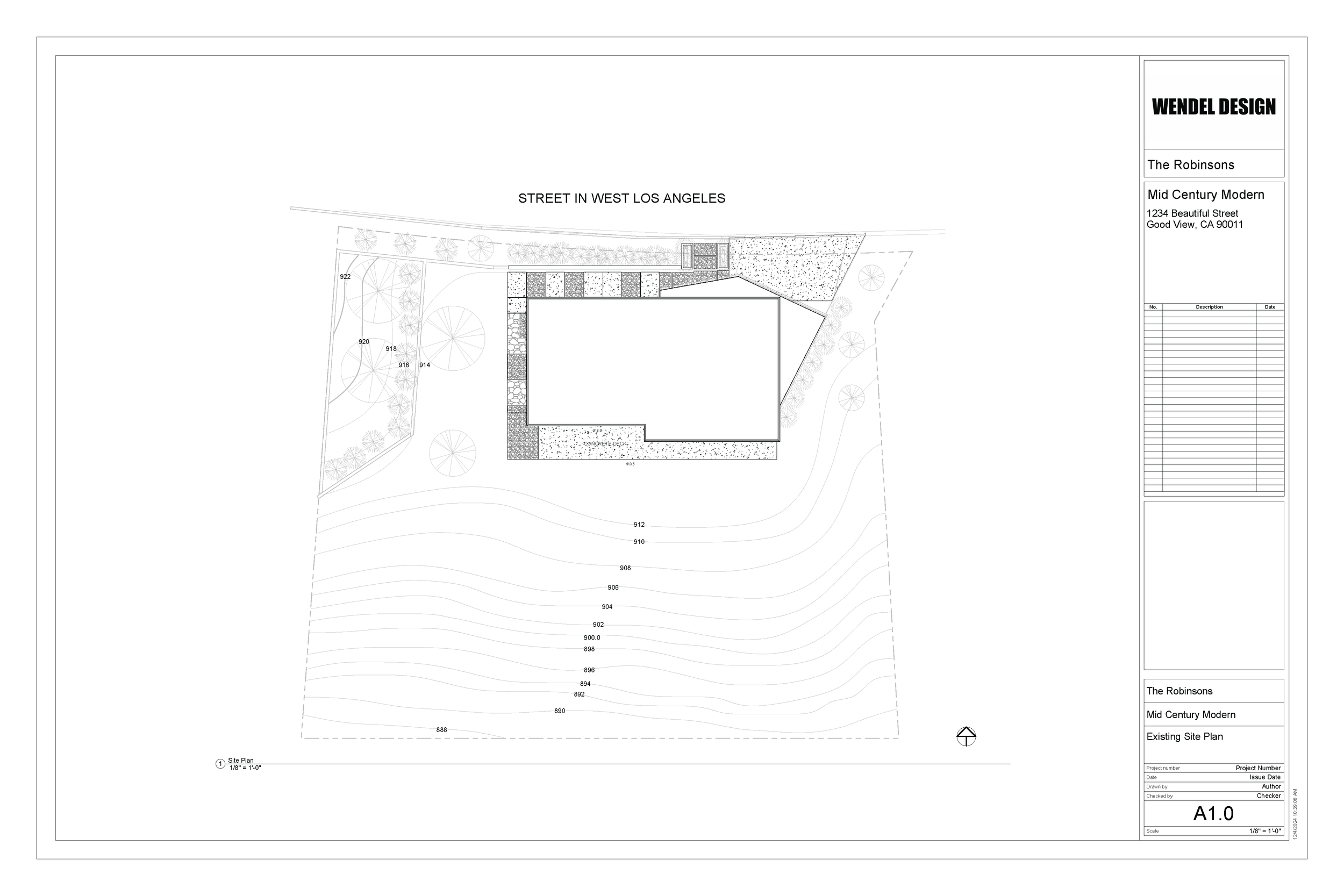
Existing Site Plan
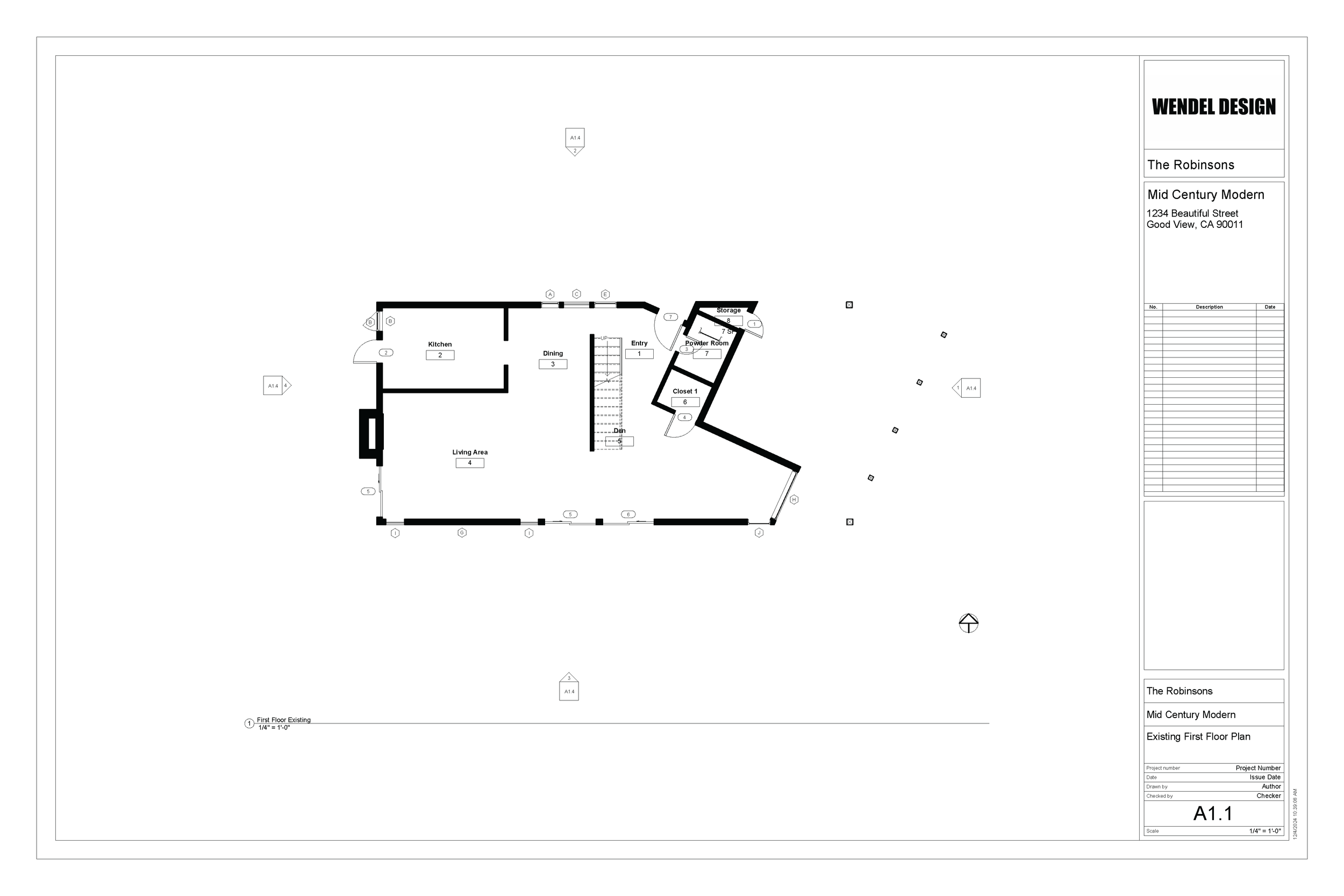
Existing First Floor Plan
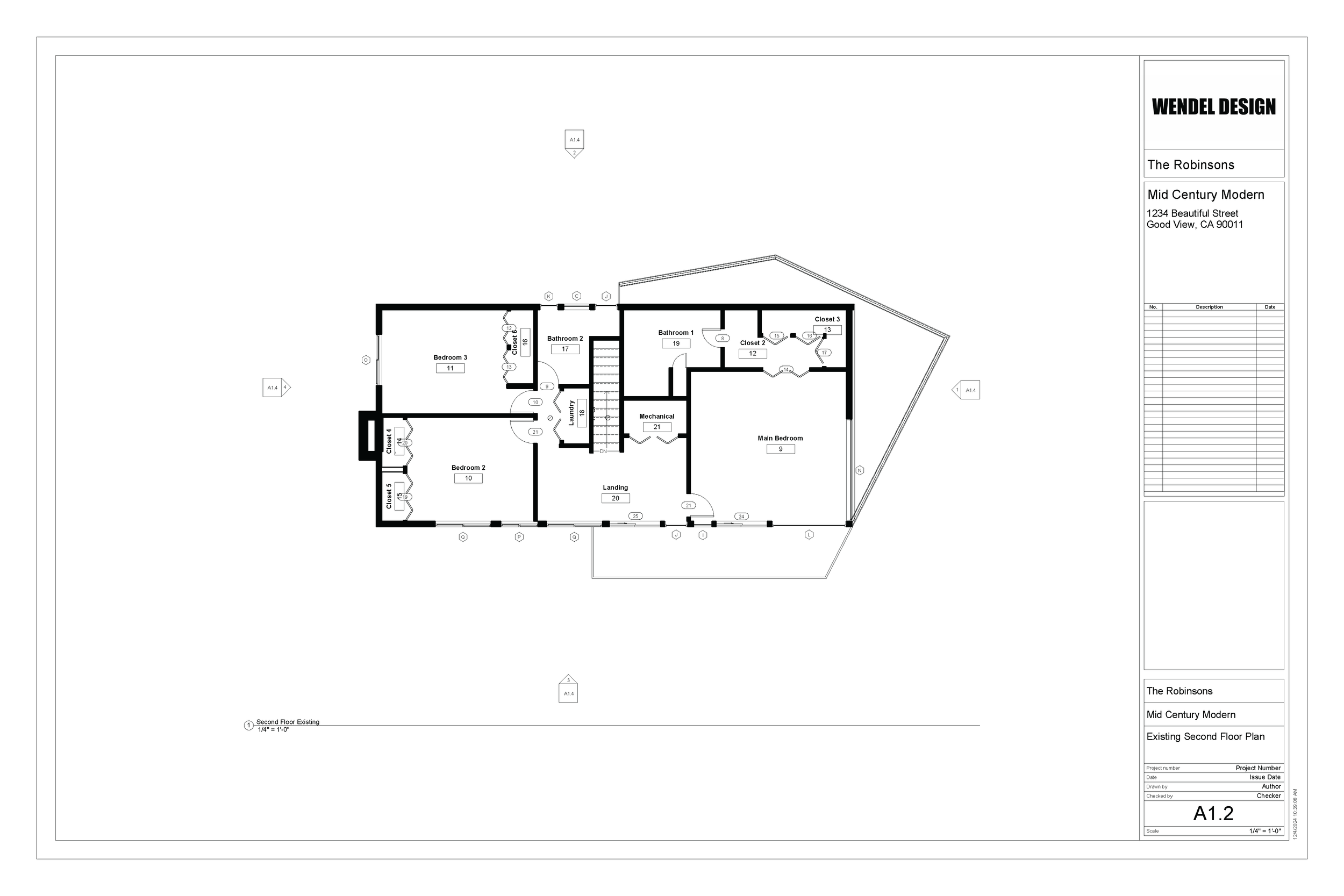
Existing Second Floor Plan
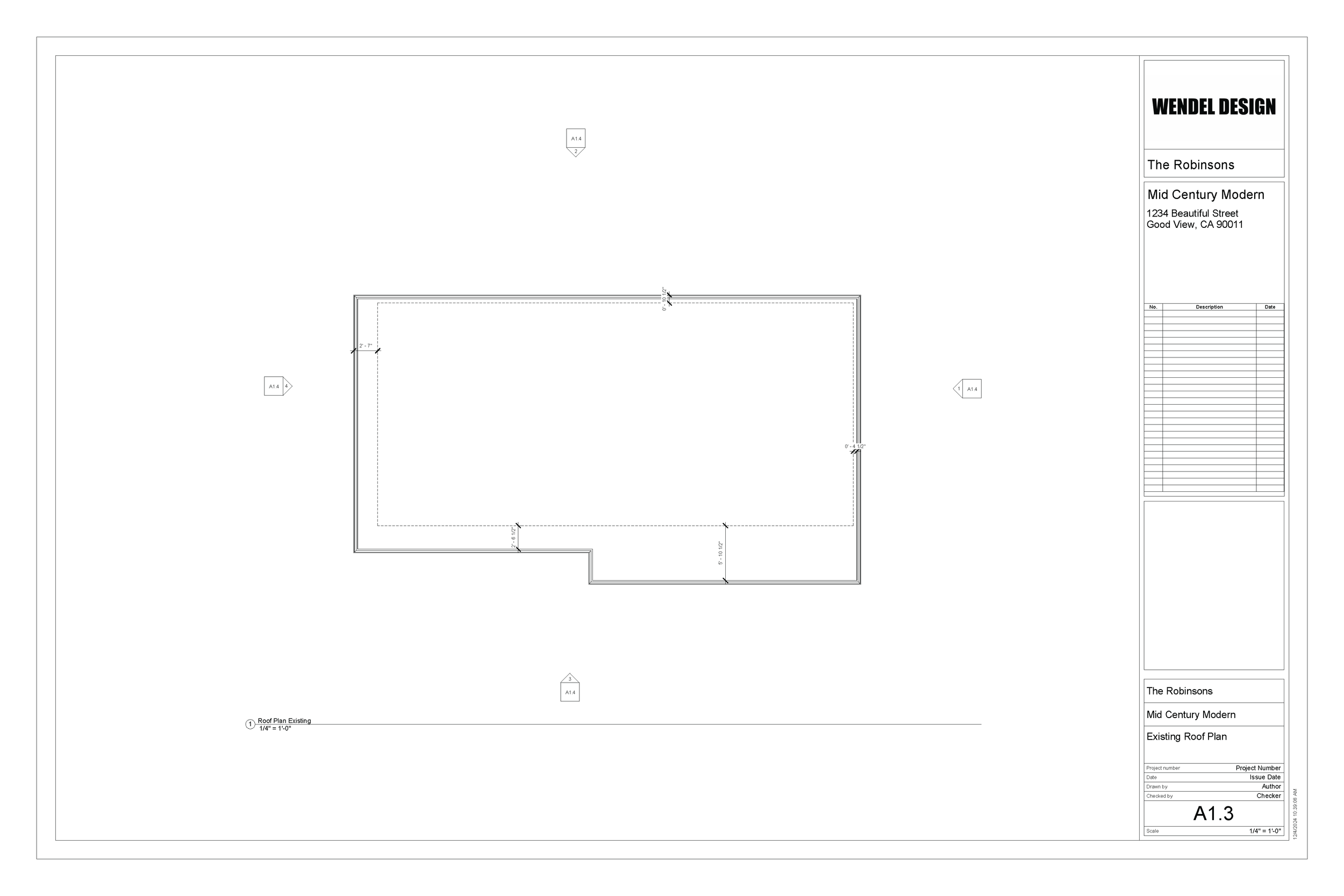
Existing Roof Plan
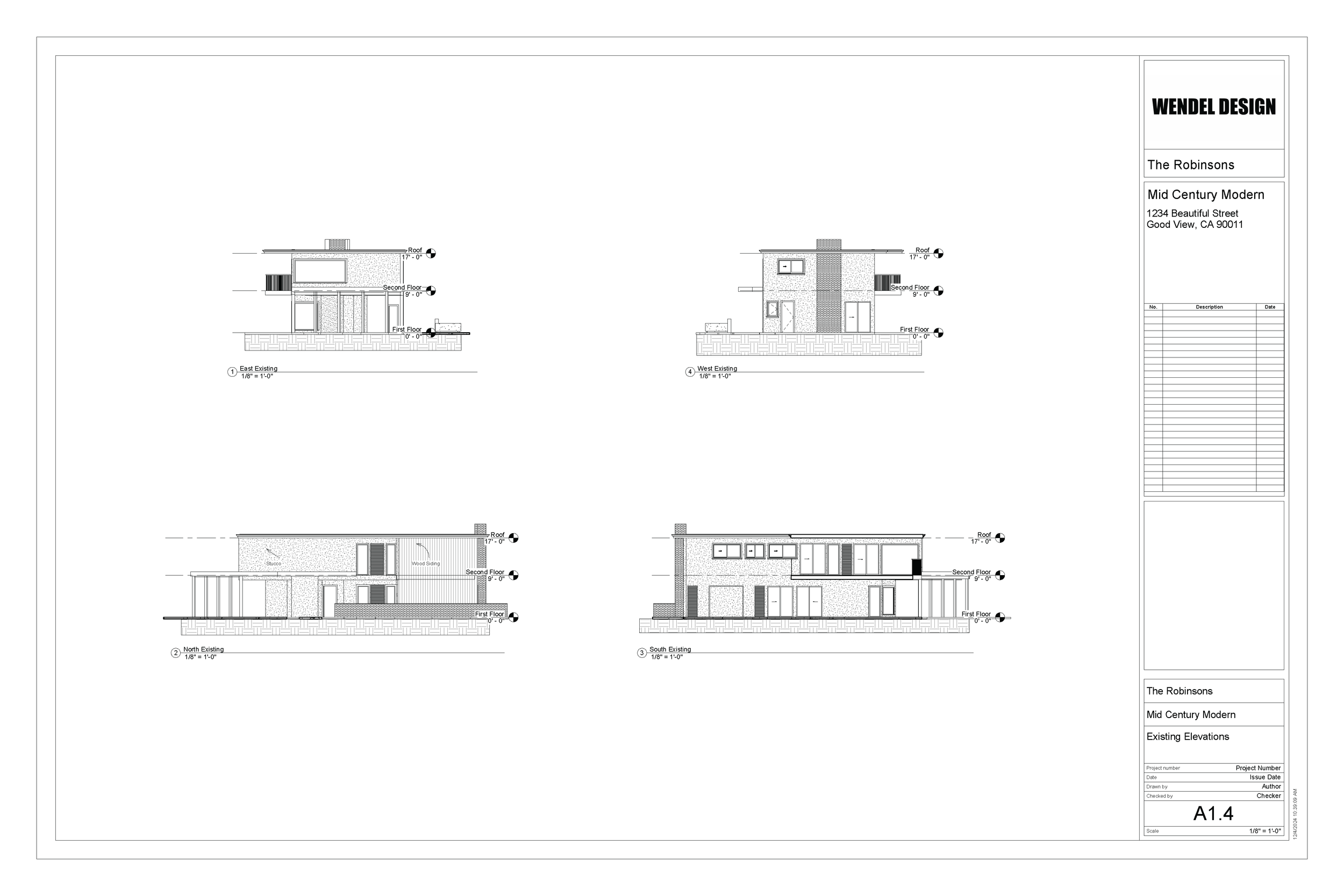
Existing Elevations
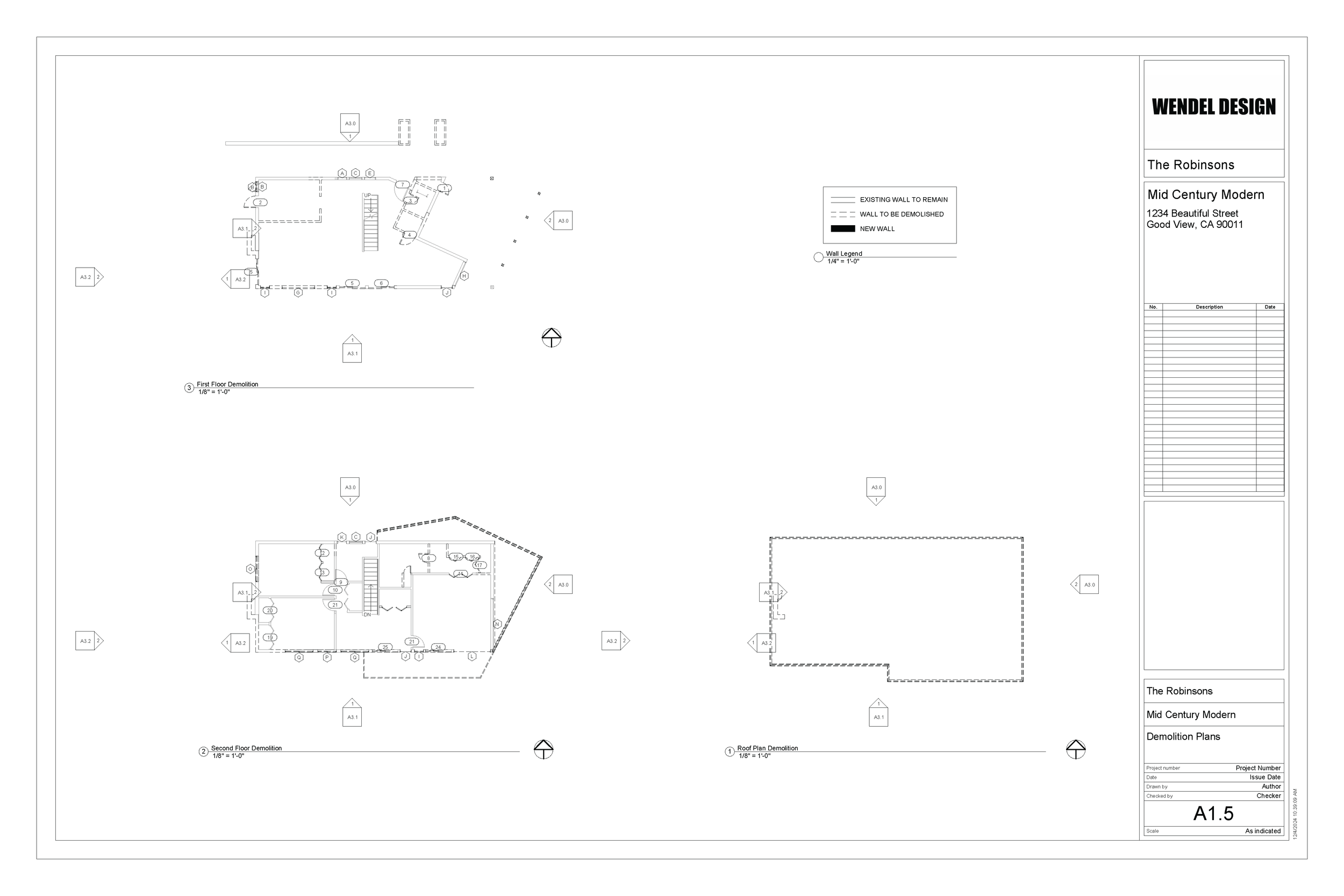
Demolition Plans
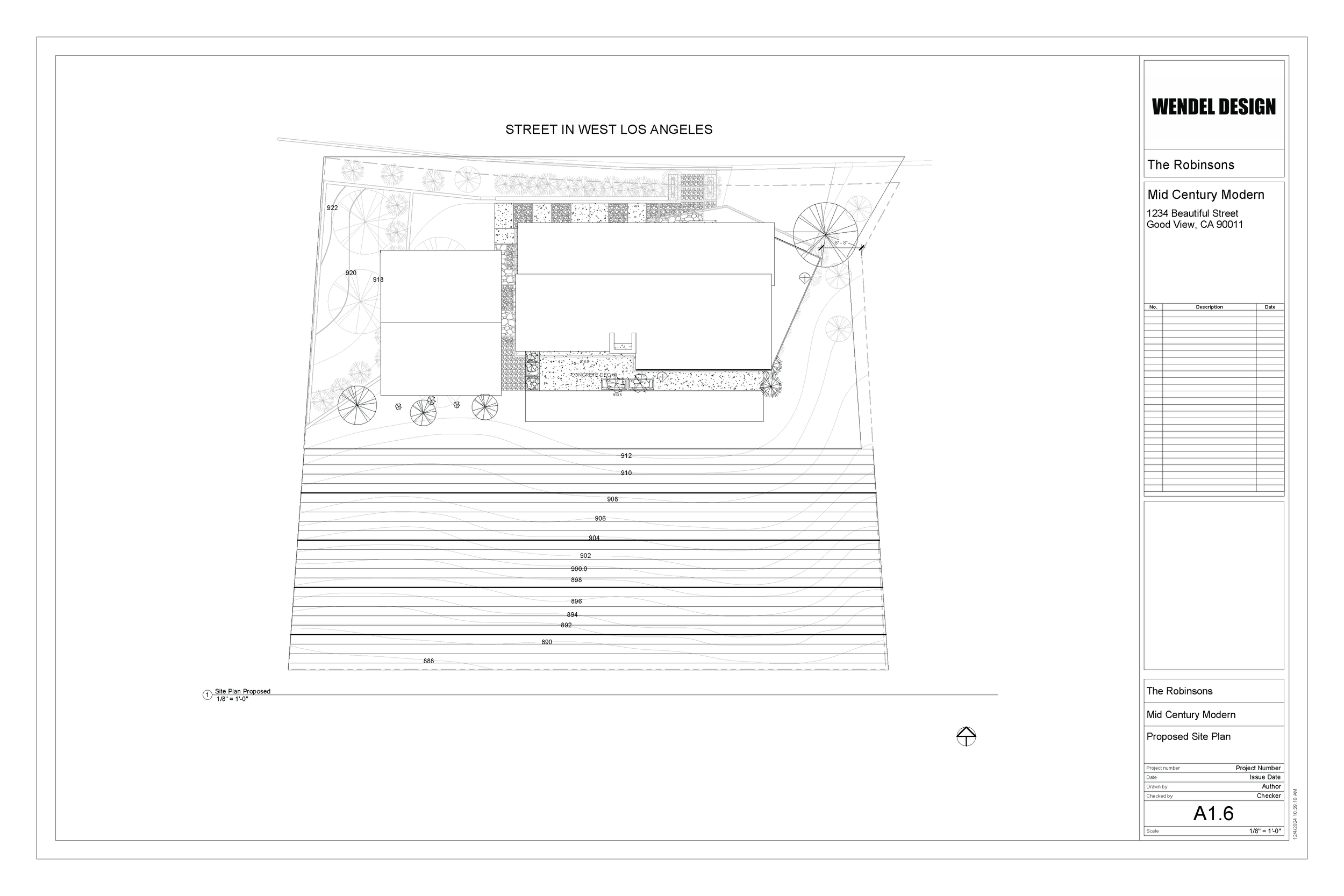
Proposed Site Plan
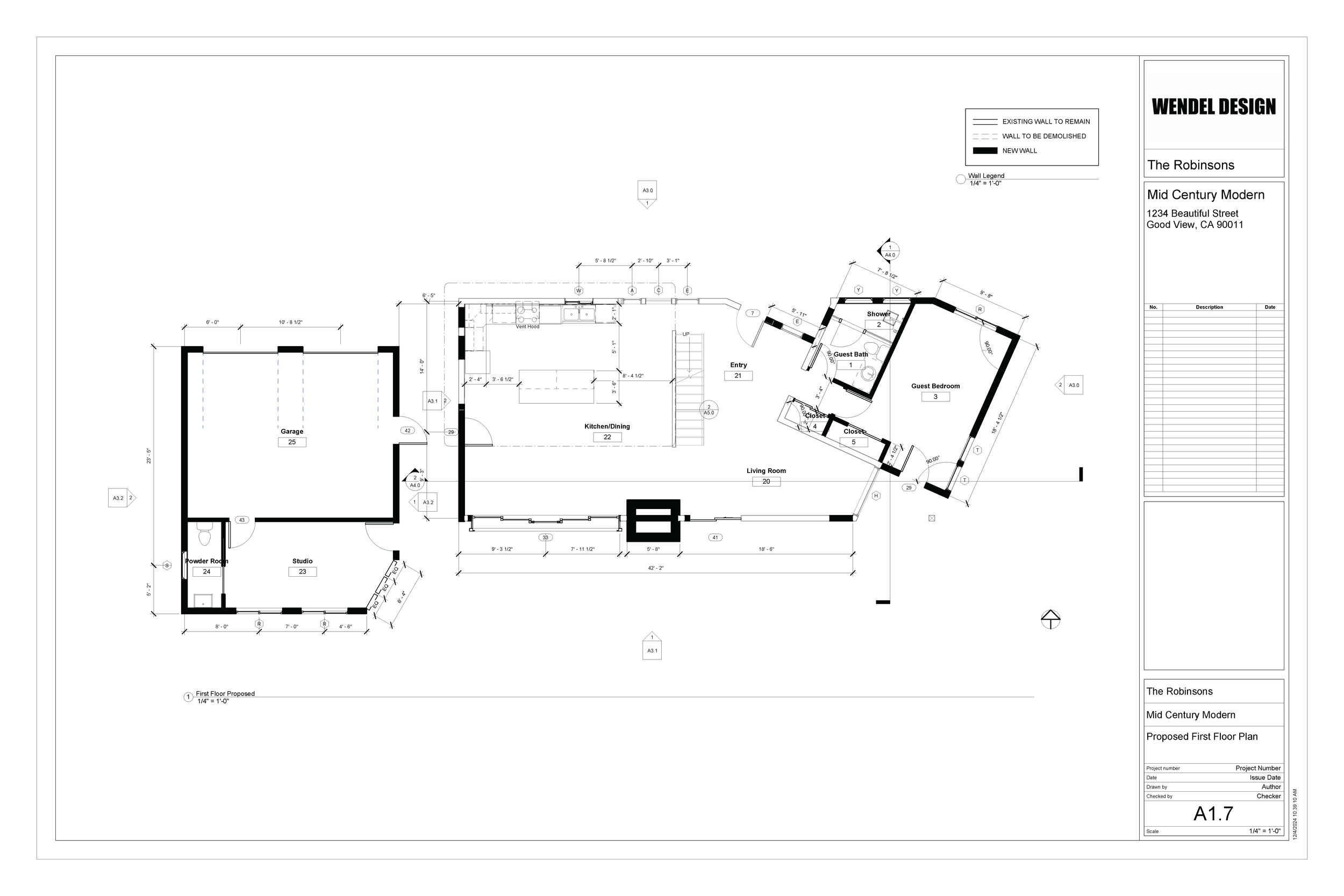
Proposed First Floor Plan
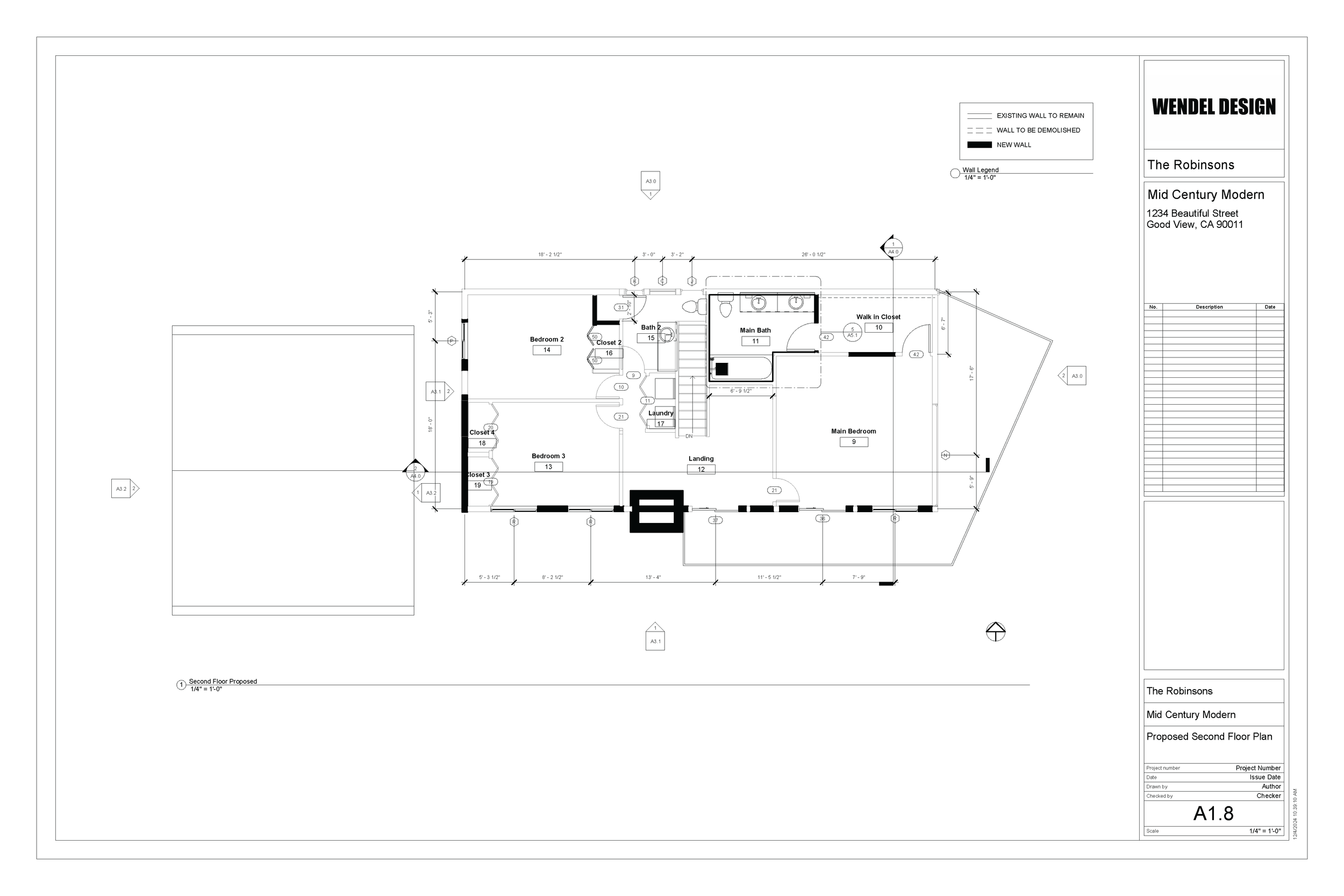
Proposed Second Floor Plan
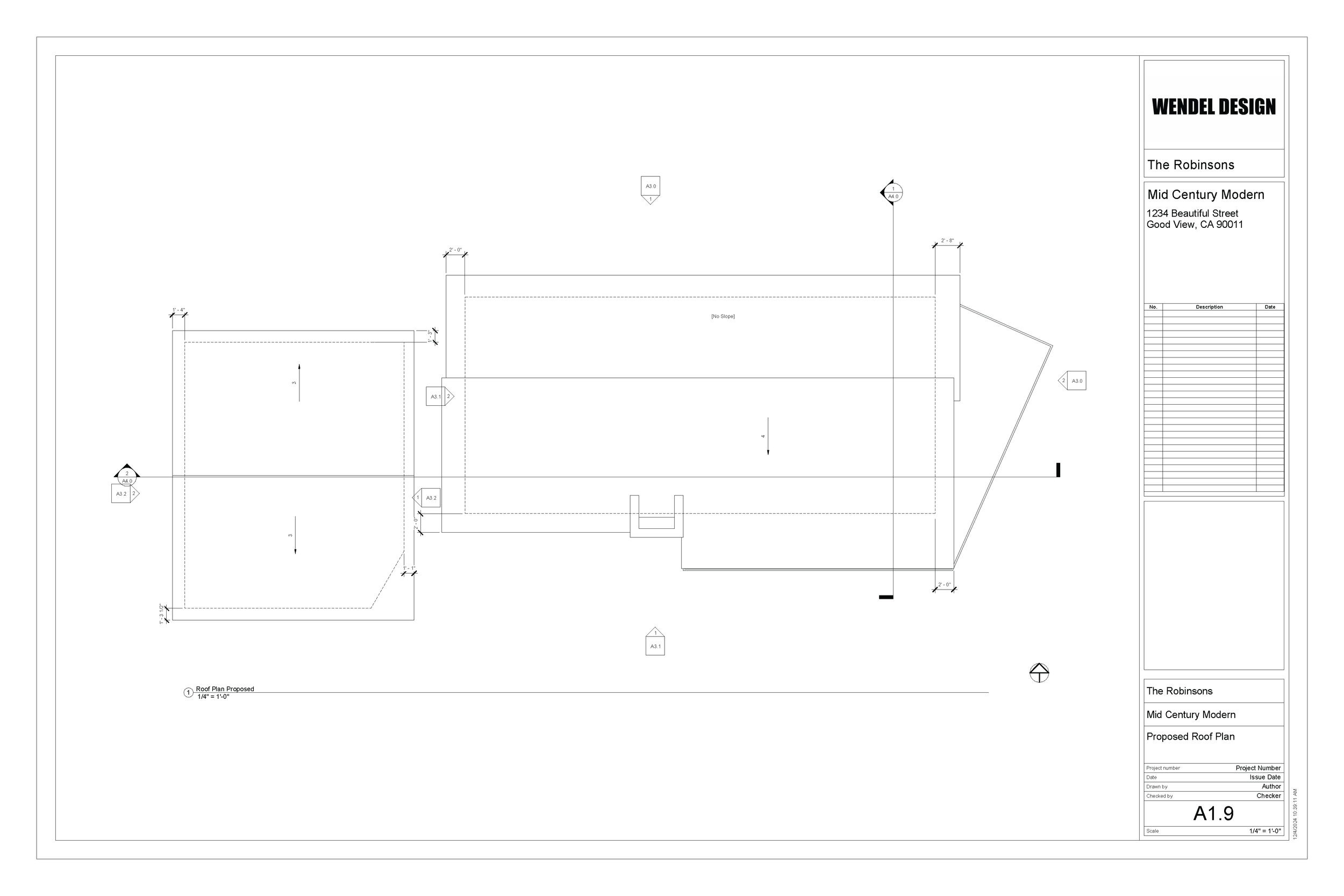
Proposed Roof Plan
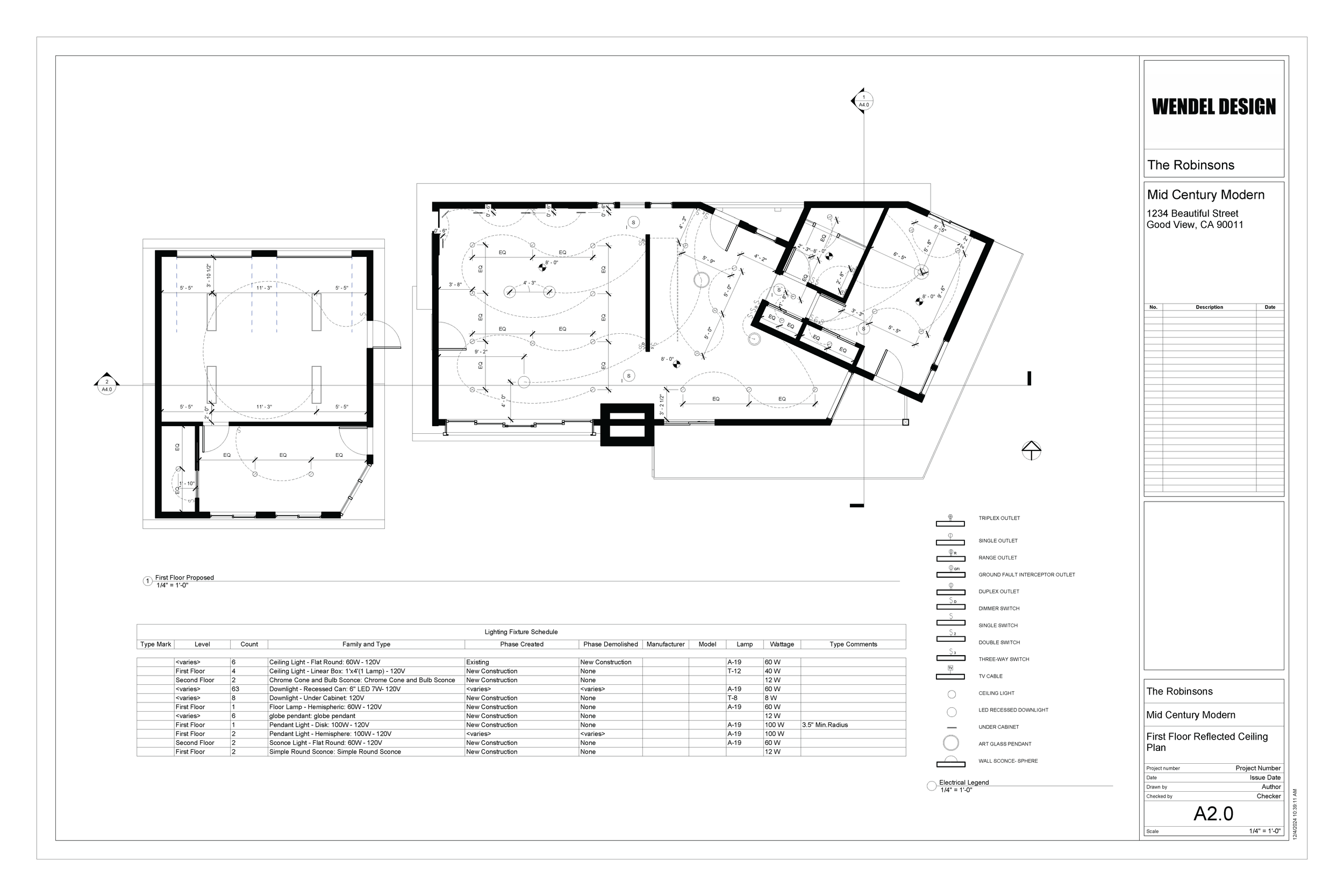
First Floor Reflected Ceiling Plan
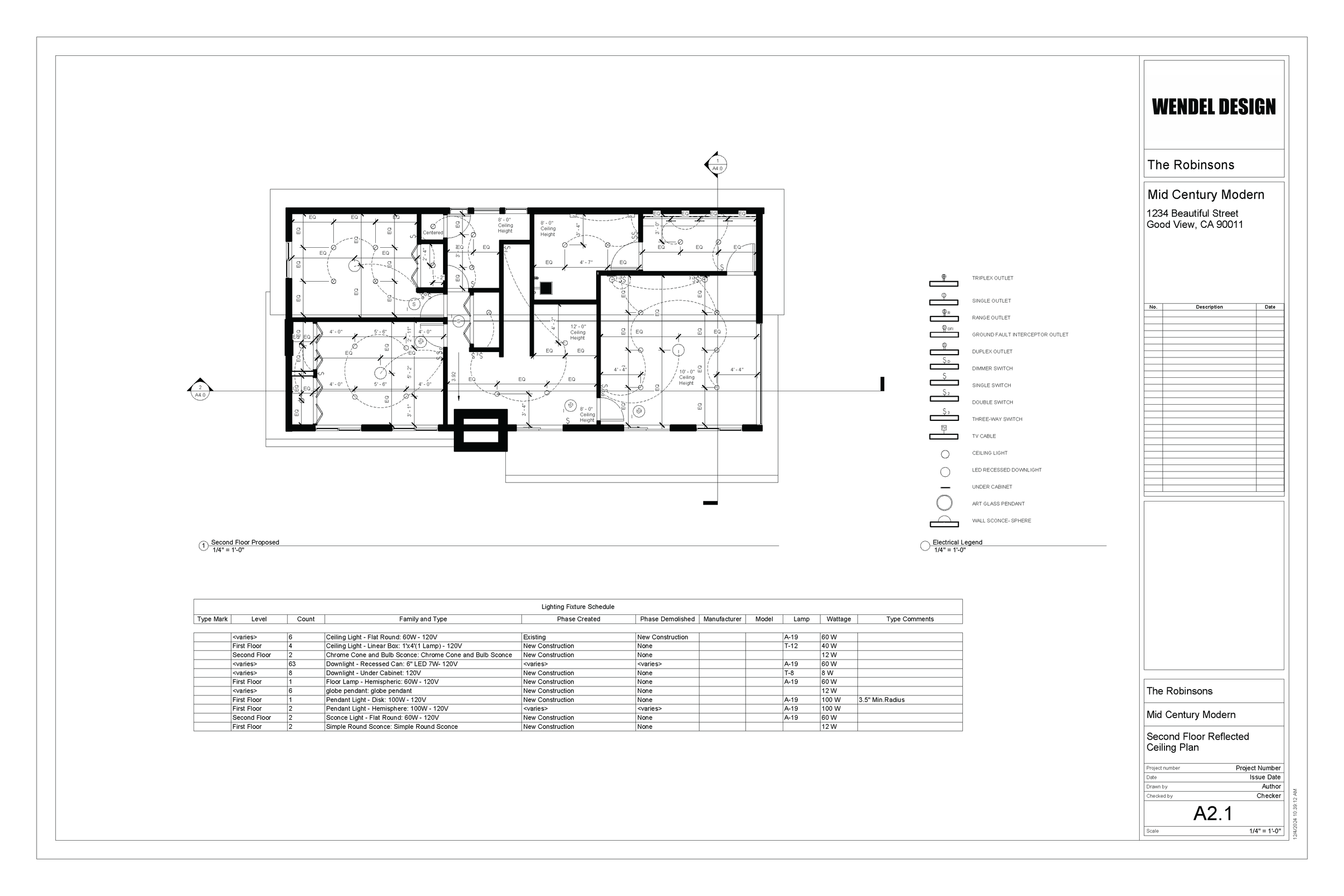
Second Floor Reflected Ceiling Plan
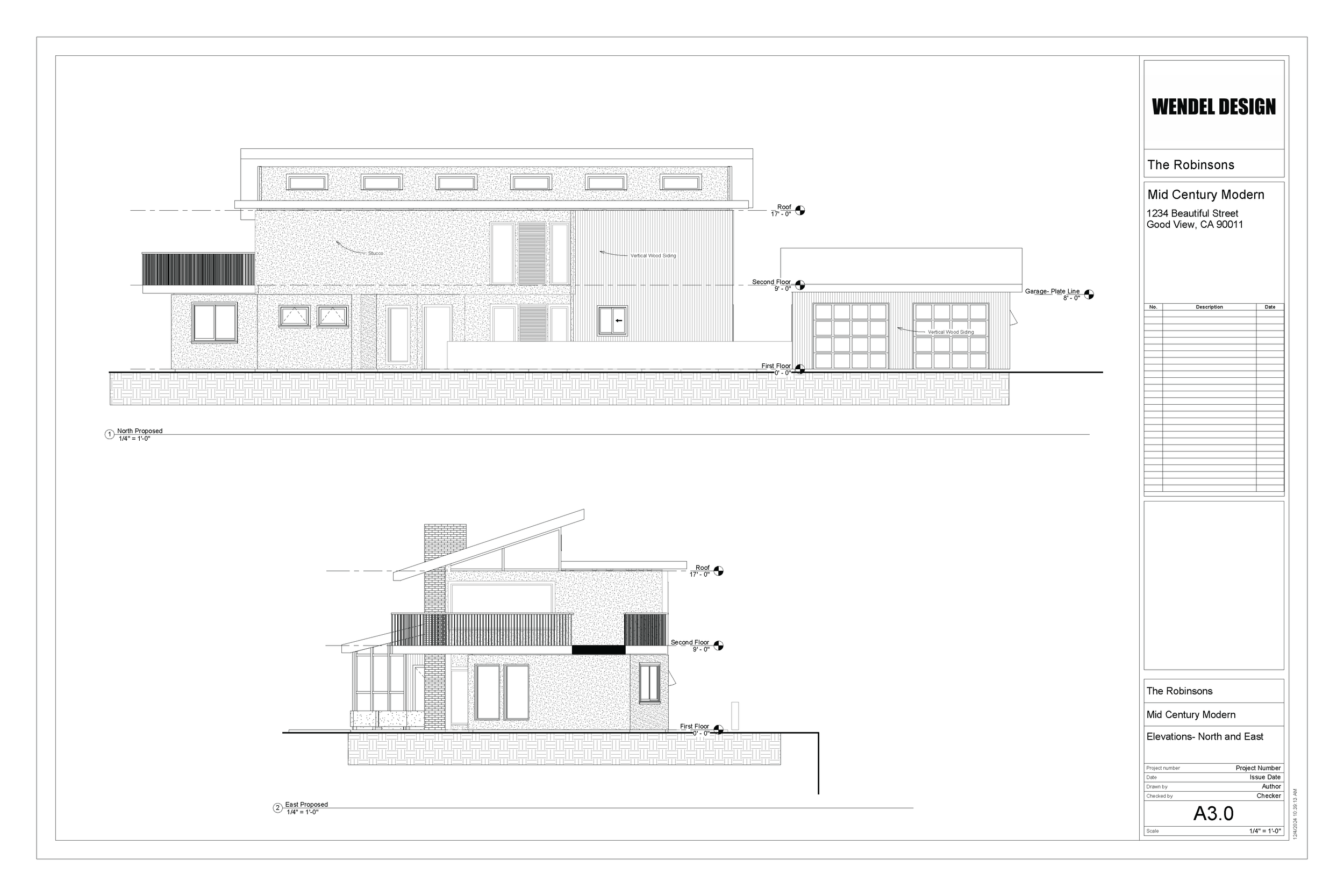
Proposed Elevations - North and East
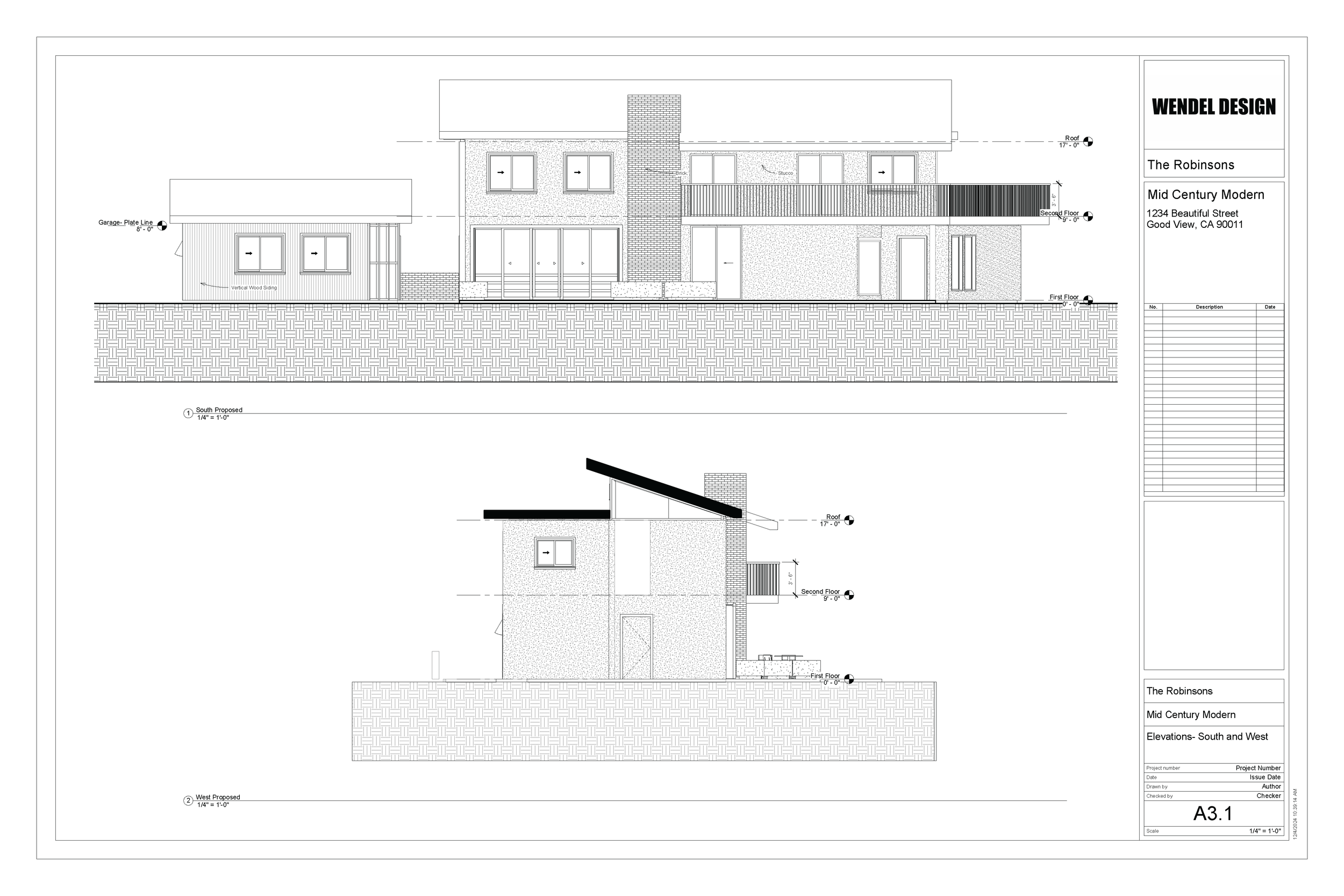
Proposed Elevations - South and West
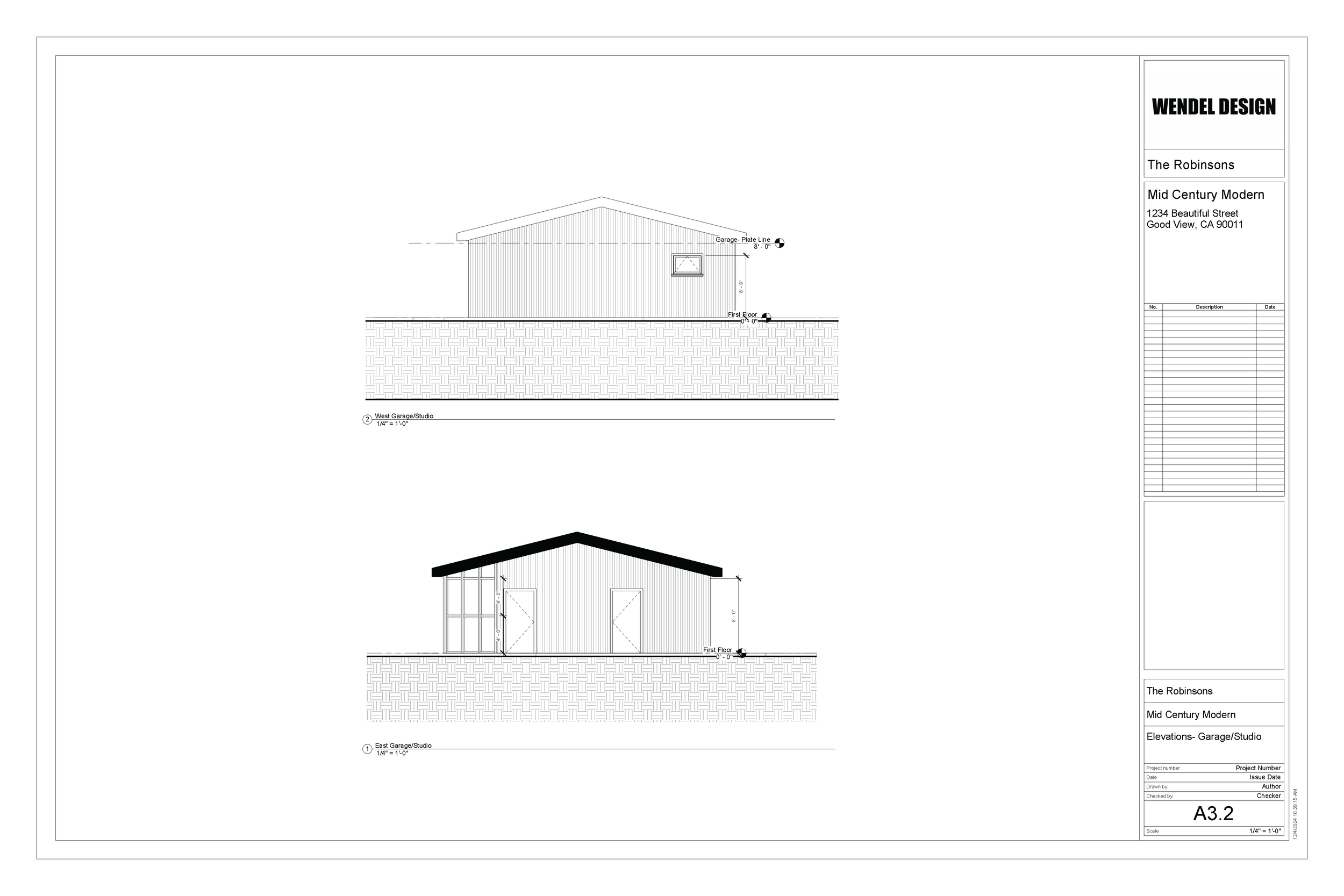
Proposed Elevation - Studio/Garage
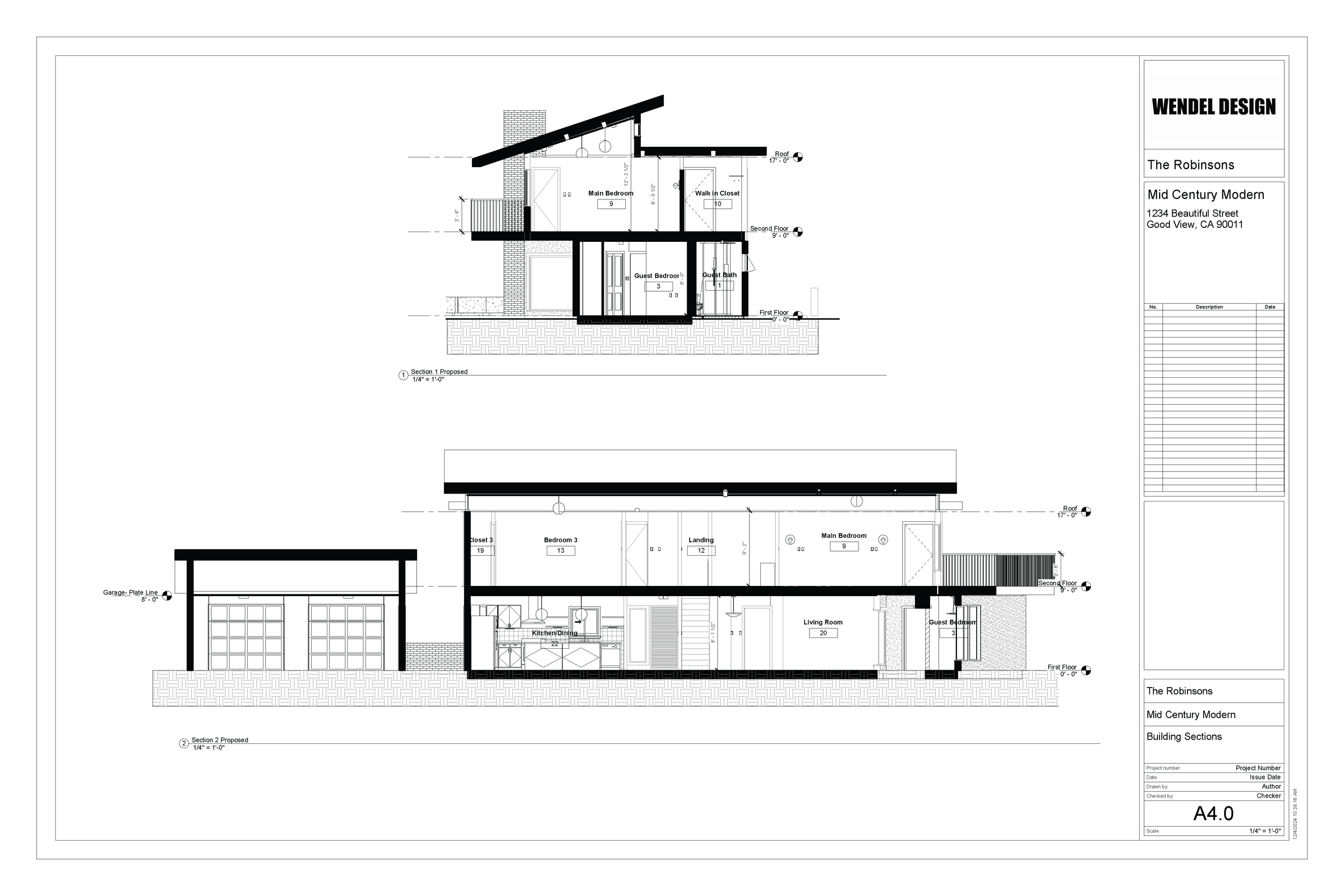
Proposed Building Sections
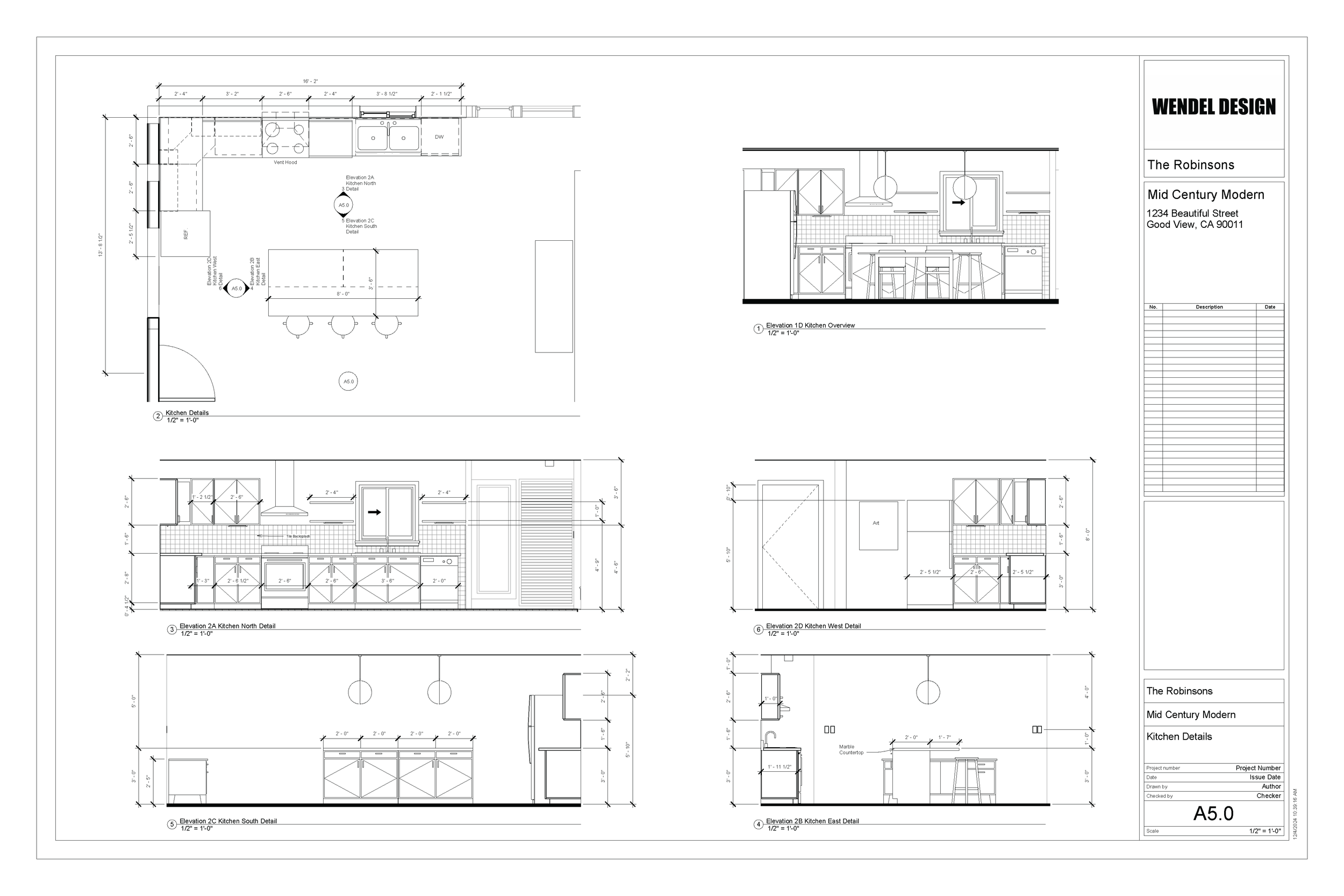
Proposed Kitchen Design
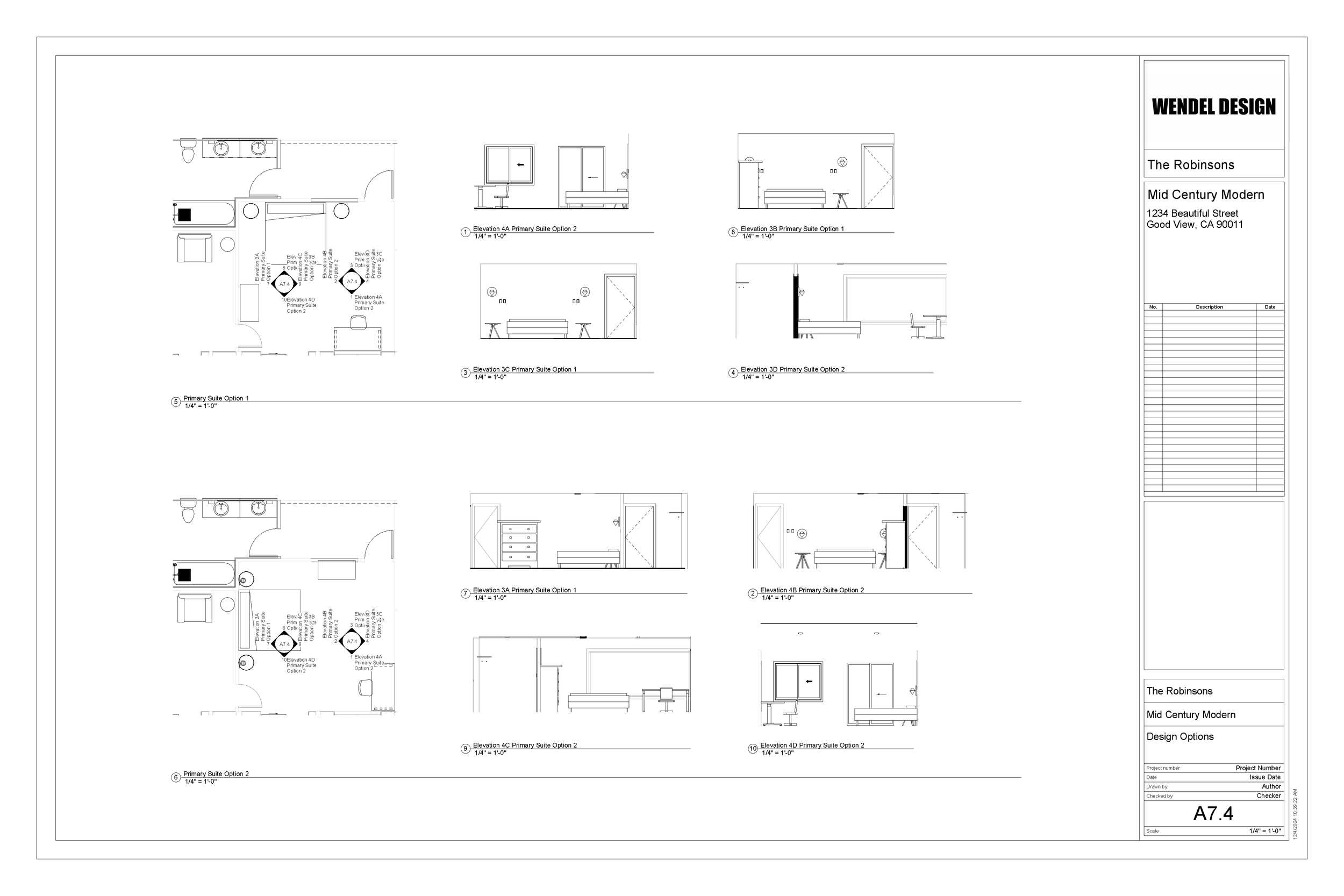
Primary Suite - Design Options
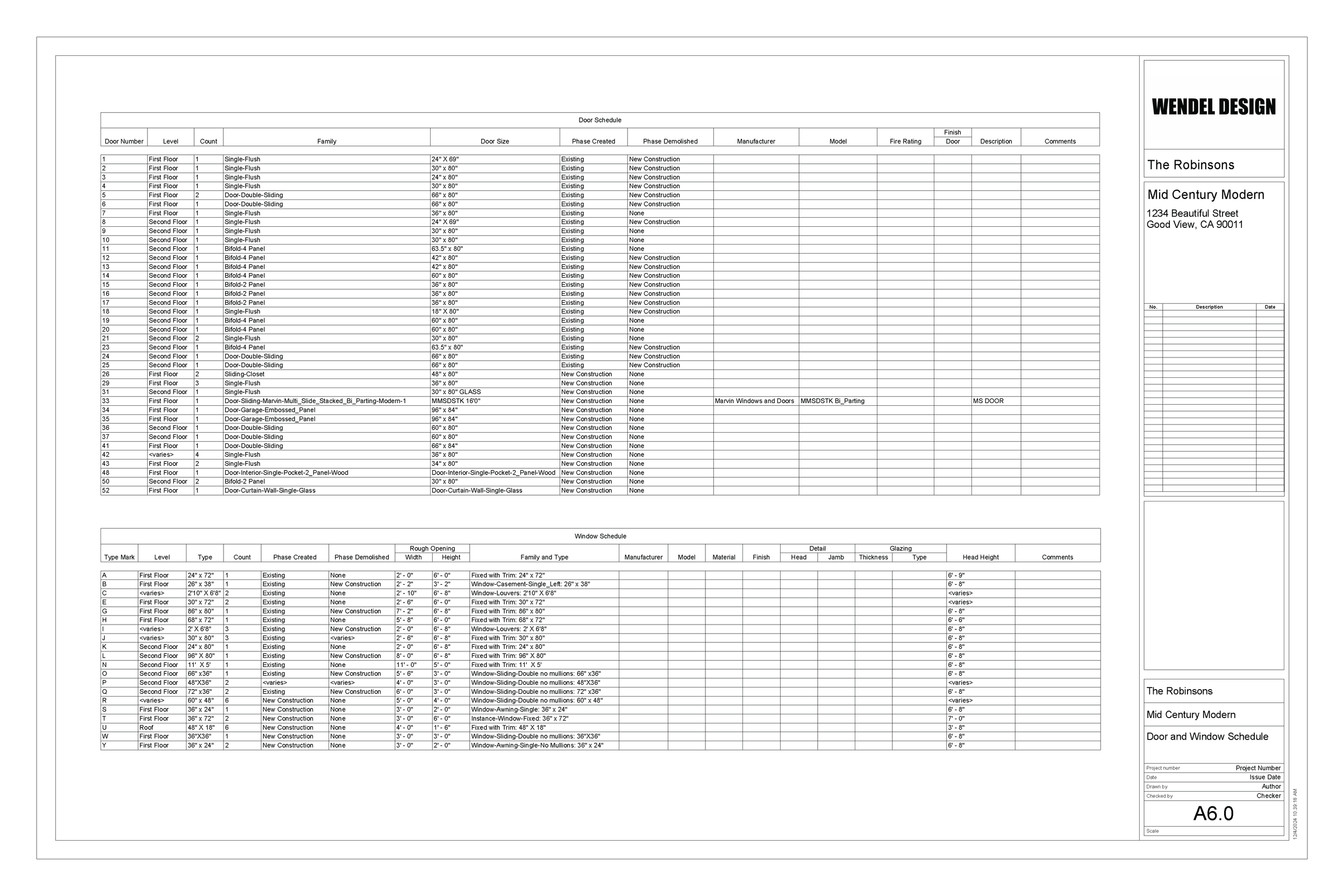
Door and Window Schedule
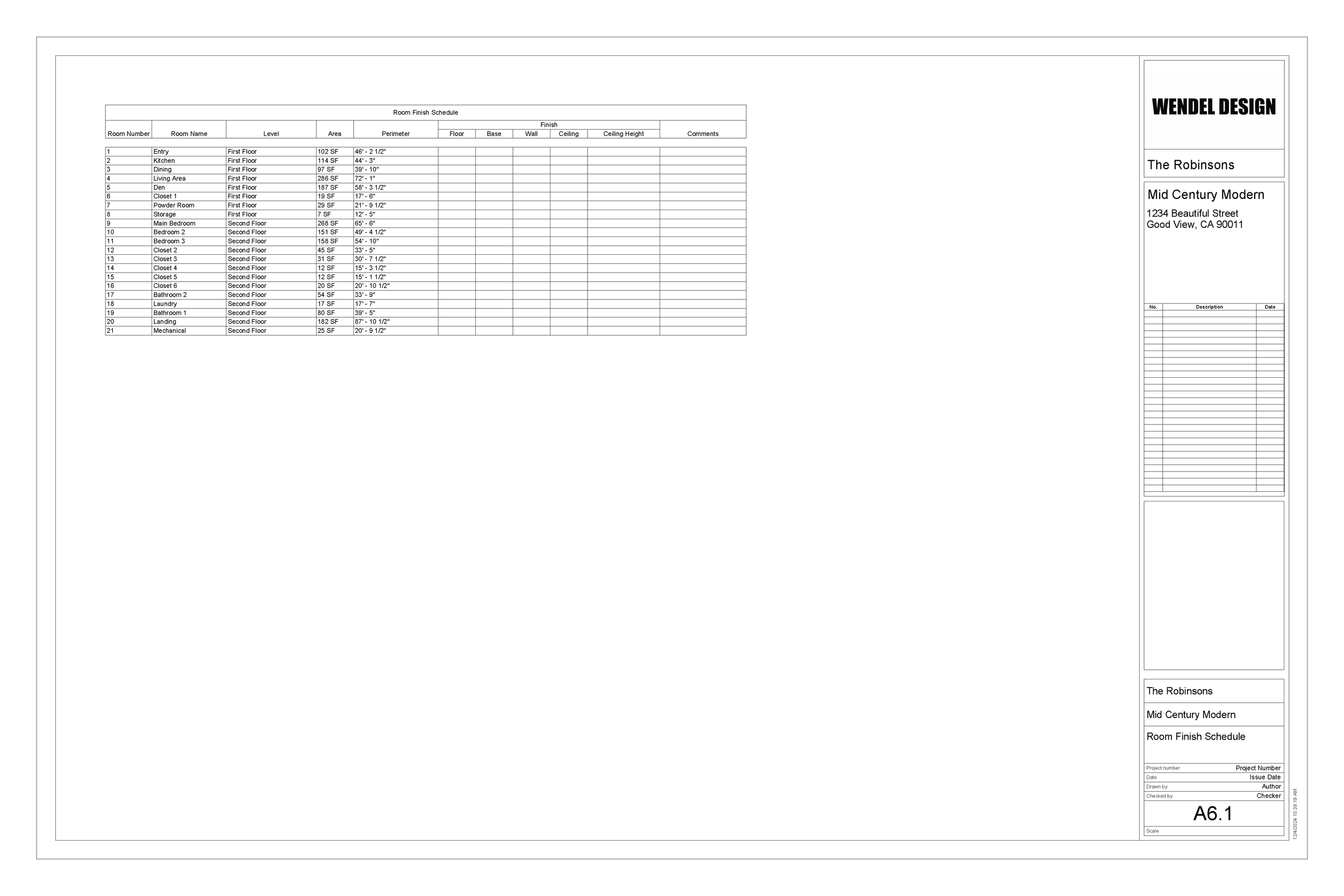
Room Finish Schedule - TBD

First Floor Furniture Plan
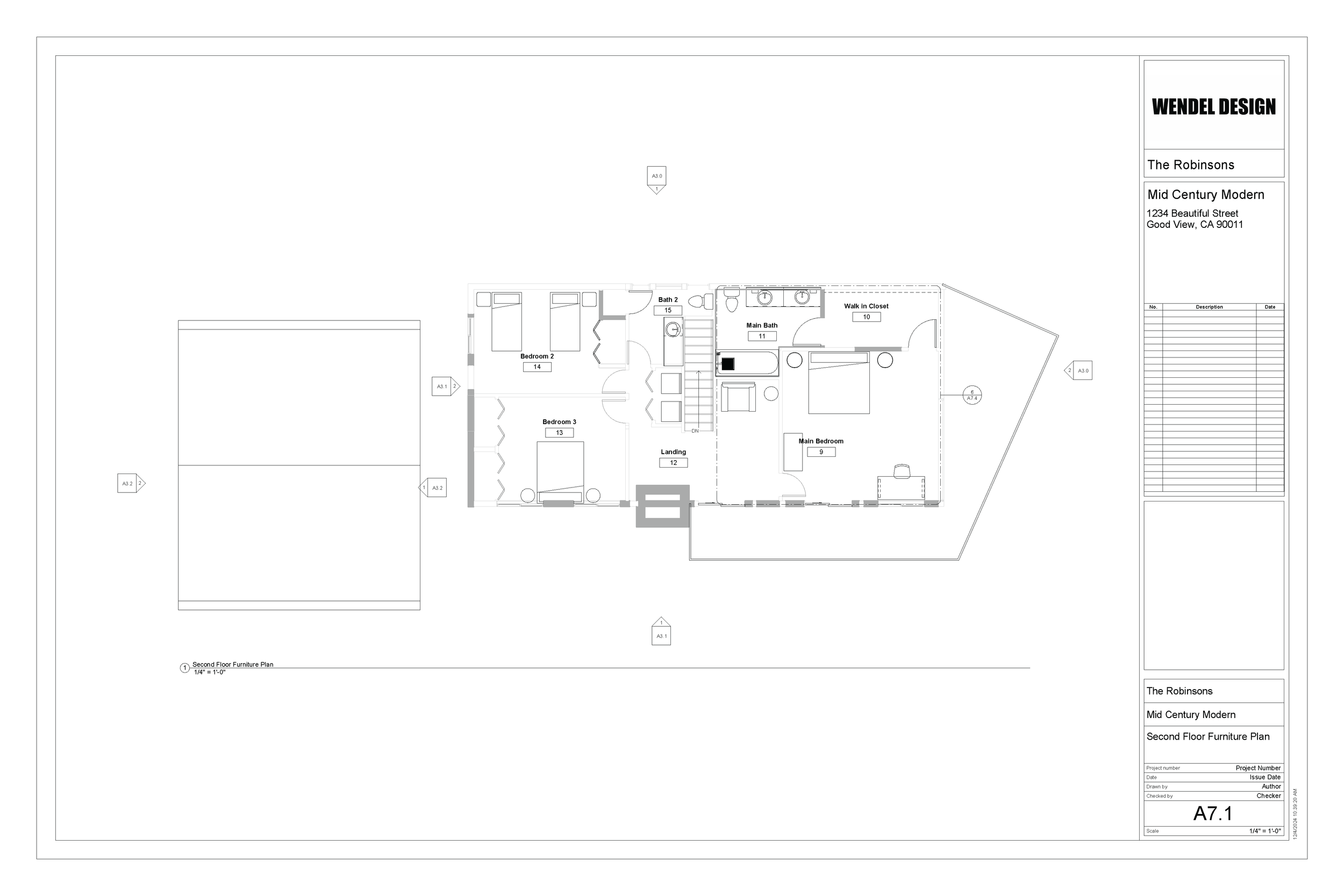
Second Floor Furniture Plan
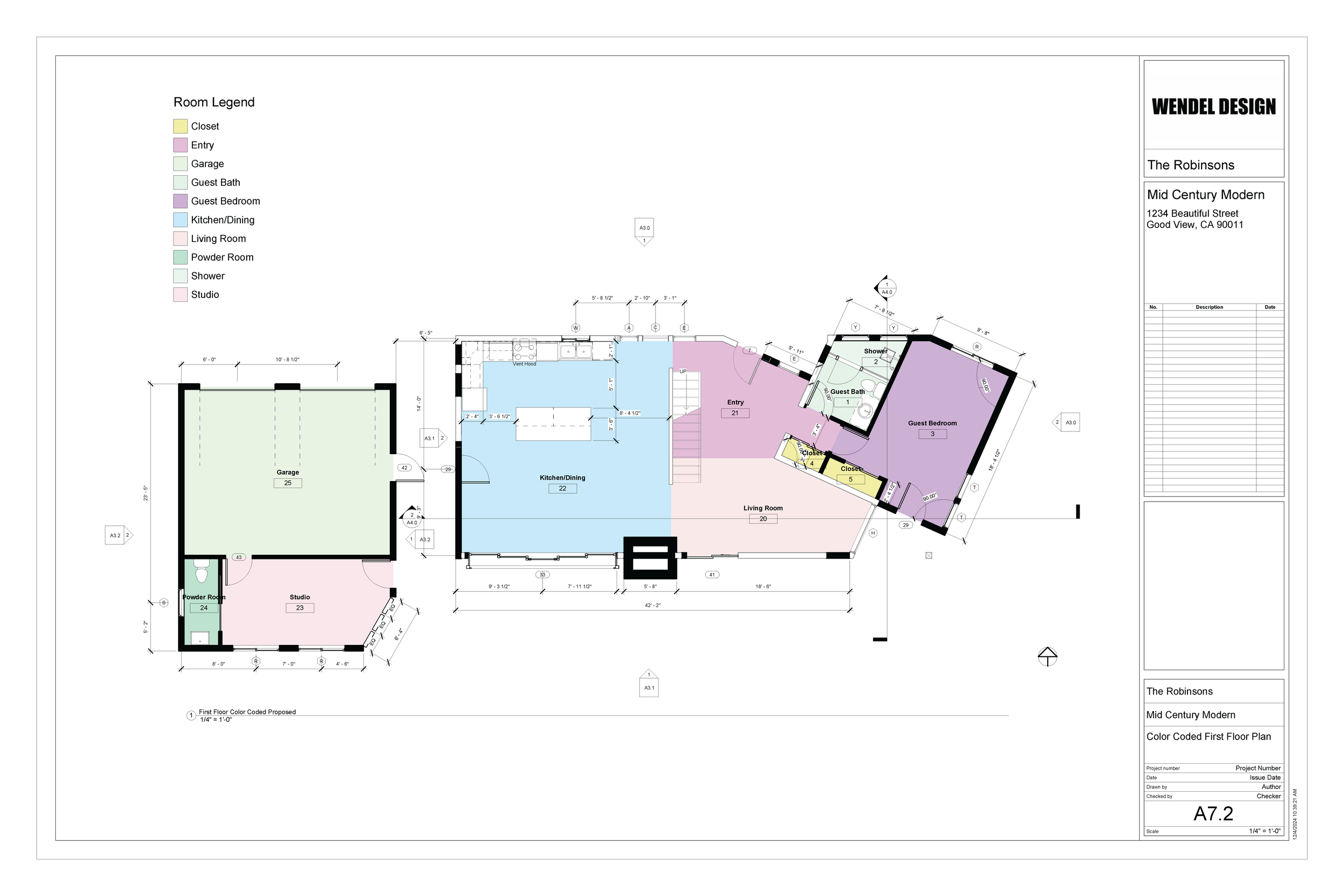
Color Coded - First Floor Plan
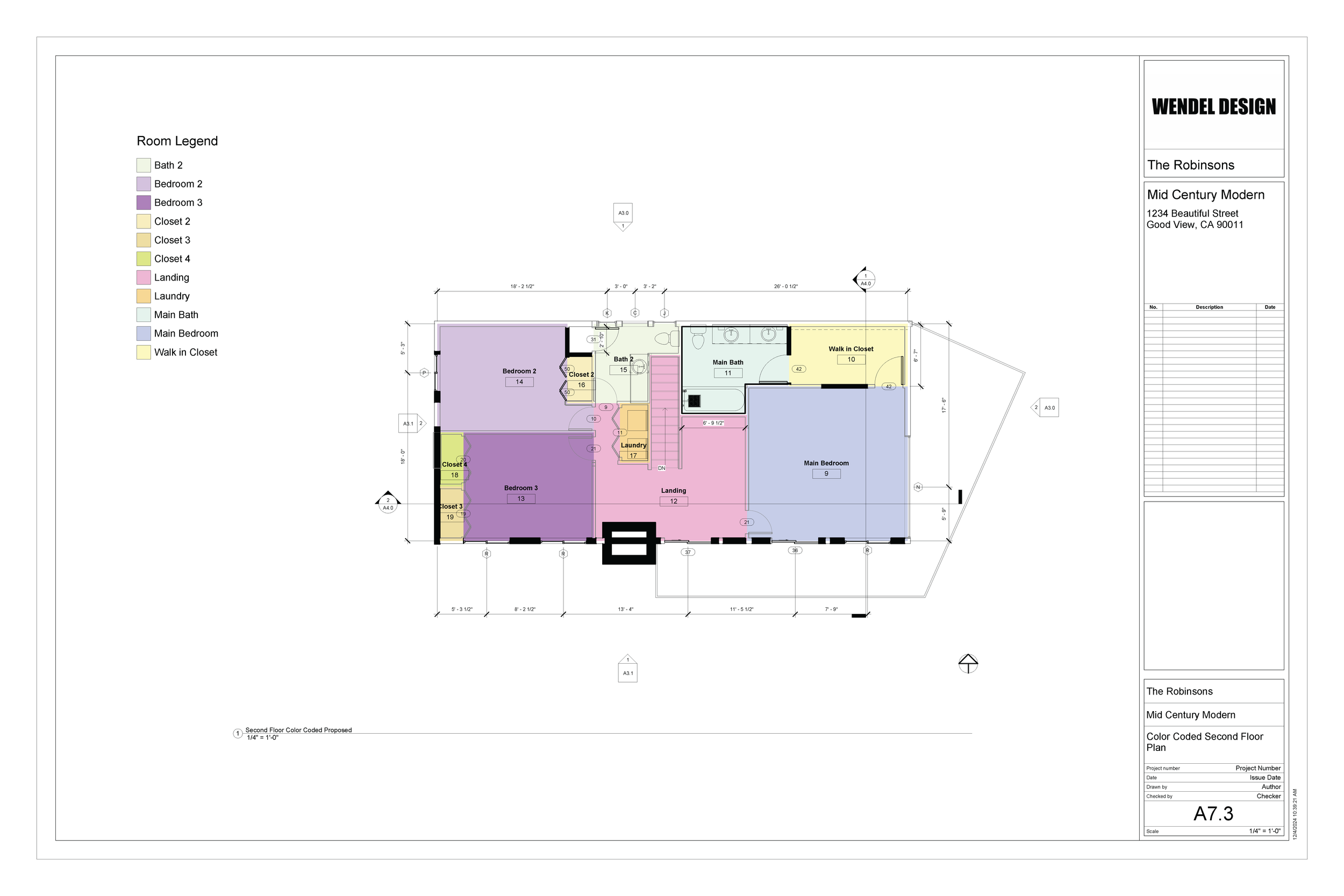
Color Coded - Second Floor Plan

3D Renderings